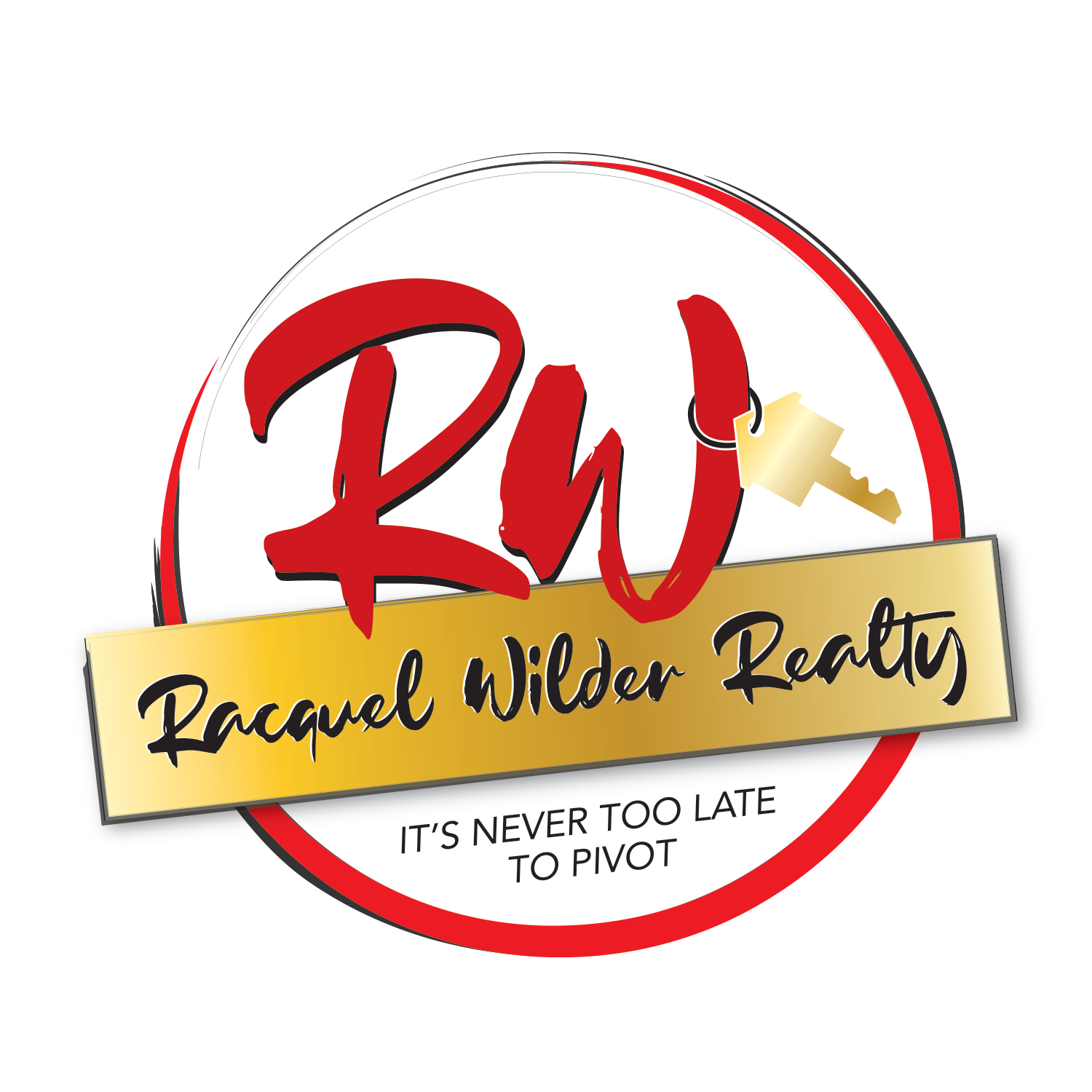Listing Courtesy of: CRMLS / Pinnacle Estate Properties, Inc. / Racquel Wilder - Contact: 661-655-8843
29085 Sterling Lane Valencia, CA 91354
Sold (6 Days)
MLS #:
SR23048644
Lot Size
5,047 SQFT
Type
Single-Family Home
Year Built
2015
Views
Mountain(s)
School District
William S. Hart Union
County
Los Angeles County
Community
Capri (Cprwh)
Listed By
Racquel Wilder, Pinnacle Estate Properties, Inc., Contact: 661-655-8843
Bought with
Racquel Wilder, Pinnacle Estate Properties, Inc.
Source
CRMLS
Last checked Dec 22 2024 at 6:41 AM GMT+0000
Interior Features
- Tankless Water Heater
- Microwave
- Double Oven
- Dishwasher
- Laundry: Upper Level
- Laundry: Washer Hookup
- Laundry: Gas Dryer Hookup
- Laundry: Laundry Room
- Walk-In Pantry
- Walk-In Closet(s)
- Recessed Lighting
- Pantry
- Open Floorplan
- Loft
- Jack and Jill Bath
- Granite Counters
- Crown Molding
- Bedroom on Main Level
Lot Information
- Sprinkler System
- Cul-De-Sac
Homeowners Association Information
Utility Information
- Utilities: Water Source: Public
- Sewer: Public Sewer
Additional Information: Valencia | 661-655-8843
Disclaimer: Based on information from California Regional Multiple Listing Service, Inc. as of 2/22/23 10:28 and /or other sources. Display of MLS data is deemed reliable but is not guaranteed accurate by the MLS. The Broker/Agent providing the information contained herein may or may not have been the Listing and/or Selling Agent. The information being provided by Conejo Simi Moorpark Association of REALTORS® (“CSMAR”) is for the visitor's personal, non-commercial use and may not be used for any purpose other than to identify prospective properties visitor may be interested in purchasing. Any information relating to a property referenced on this web site comes from the Internet Data Exchange (“IDX”) program of CSMAR. This web site may reference real estate listing(s) held by a brokerage firm other than the broker and/or agent who owns this web site. Any information relating to a property, regardless of source, including but not limited to square footages and lot sizes, is deemed reliable.







Description